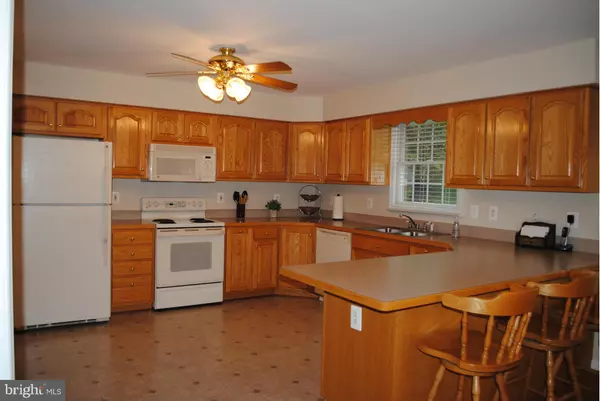$259,950
$259,950
For more information regarding the value of a property, please contact us for a free consultation.
15150 HUGHESVILLE MANOR DR Hughesville, MD 20637
3 Beds
2 Baths
1,972 SqFt
Key Details
Sold Price $259,950
Property Type Single Family Home
Sub Type Detached
Listing Status Sold
Purchase Type For Sale
Square Footage 1,972 sqft
Price per Sqft $131
Subdivision Hughesville Manor Sub
MLS Listing ID 1002416974
Sold Date 06/13/16
Style Split Foyer
Bedrooms 3
Full Baths 2
HOA Y/N N
Abv Grd Liv Area 1,400
Originating Board MRIS
Year Built 2003
Annual Tax Amount $3,107
Tax Year 2015
Lot Size 0.691 Acres
Acres 0.69
Property Description
TOTALLY REBUILT IN 2003 - ALL BRICK BEAUTY-ANDERSON WINDOWS-HARDWOOD FLOORING - THIS IS A MUST SEE HOME!!! LOTS OF NATURAL LIGHTING - END OF STREET LOCATION FOR ADDED PRIVACY -GREAT FOR COMMUTERS-NO HOA-ENORMOUS EAT-IN KITCHEN W/FORMAL DINING AND SERVING BAR-EXTRA FREEZER,BAR STOOLS TO CONVEY,WELL MAINTAINED,WARM OIL HEAT,WOODSTOVE,1 YEAR WARRANTY,READY TO GO!! EXCELLENT FIND!! BLINDS TO CONVEY
Location
State MD
County Charles
Zoning RV
Rooms
Other Rooms Living Room, Dining Room, Primary Bedroom, Bedroom 2, Bedroom 3, Kitchen, Family Room, Basement, Foyer, Laundry, Storage Room
Basement Outside Entrance, Rear Entrance, Fully Finished, Walkout Stairs, Partially Finished
Main Level Bedrooms 3
Interior
Interior Features Breakfast Area, Kitchen - Country, Kitchen - Table Space, Dining Area, Kitchen - Eat-In, Primary Bath(s), Window Treatments, Wood Floors, Stove - Wood, Floor Plan - Open
Hot Water Electric
Heating Forced Air, Wood Burn Stove
Cooling Ceiling Fan(s), Central A/C
Fireplaces Number 1
Equipment Dishwasher, Dryer, Washer, Stove, Refrigerator, Microwave, Freezer
Fireplace Y
Window Features Screens,ENERGY STAR Qualified
Appliance Dishwasher, Dryer, Washer, Stove, Refrigerator, Microwave, Freezer
Heat Source Oil, Wood
Exterior
Utilities Available Cable TV Available
Water Access N
Roof Type Asphalt
Street Surface Black Top
Accessibility None, Other
Road Frontage City/County
Garage N
Building
Lot Description Backs to Trees, No Thru Street
Story 2
Sewer Septic Exists
Water Well
Architectural Style Split Foyer
Level or Stories 2
Additional Building Above Grade, Below Grade
Structure Type Dry Wall
New Construction N
Schools
School District Charles County Public Schools
Others
Senior Community No
Tax ID 0908011052
Ownership Fee Simple
Security Features Smoke Detector,Carbon Monoxide Detector(s)
Special Listing Condition Standard
Read Less
Want to know what your home might be worth? Contact us for a FREE valuation!

Our team is ready to help you sell your home for the highest possible price ASAP

Bought with Leann Nagi • RE/MAX 100






